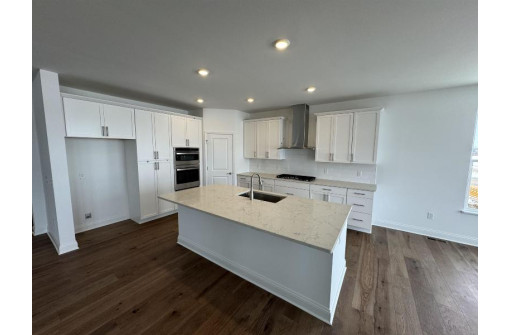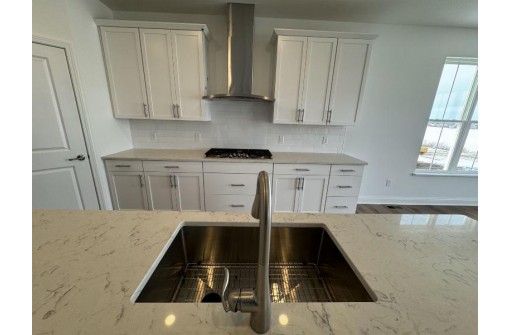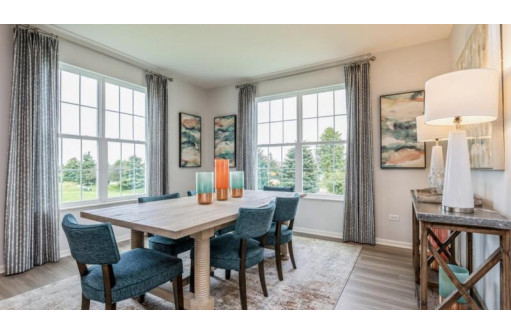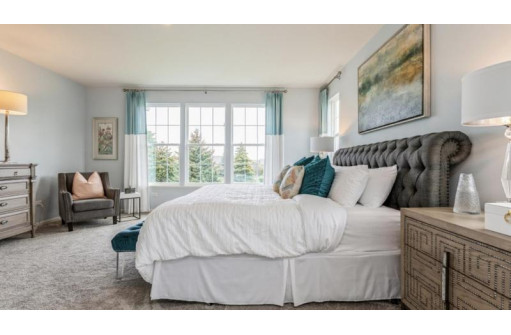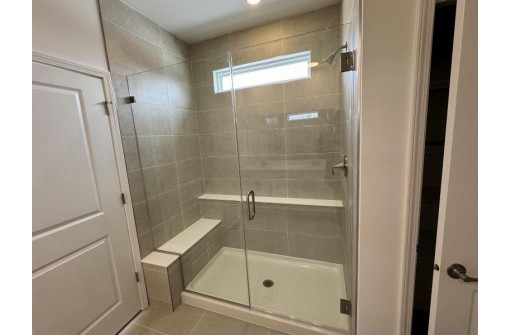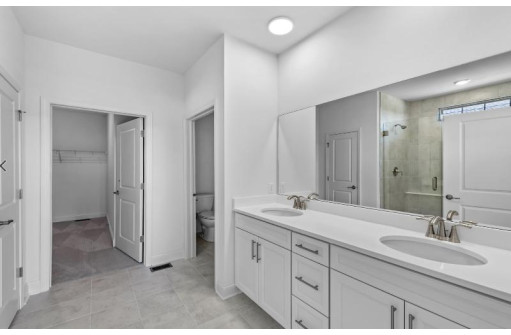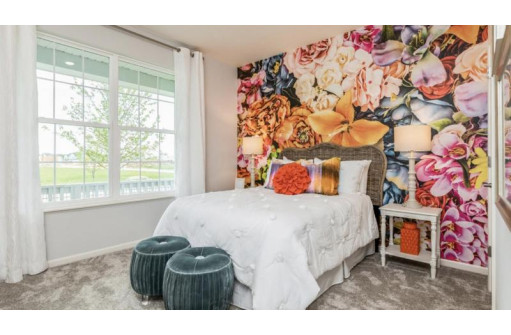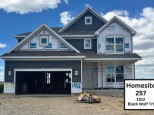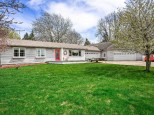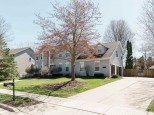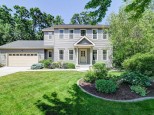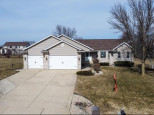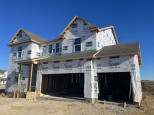Property Description for 1571 Black Wolf Trail, Sun Prairie, WI 53590
Lennar new construction ready in February 2024. This ranch-style home features an open design among the welcoming living room, well-equipped kitchen and breakfast room, which has sliding-glass doors providing direct access to the covered patio. Electric fireplace, designer Select finishes, roughed in plumbing in basement and water softener. Two secondary bedrooms and the luxe primary suite with deluxe shower/bath, all have walk-in closets. 3 car garage and large lot. This home is located on site #320 - Adams G floorplan. For information, visit Model Home at 1552 N. Thompson Rd. from 10:00-5:00 on Mon, Thurs, Fri, Sat and Sun (11-3)
- Finished Square Feet: 2,146
- Finished Above Ground Square Feet: 2,146
- Waterfront:
- Building Type: 1 story, Under construction
- Subdivision: The Reserve
- County: Dane
- Lot Acres: 0.41
- Elementary School: Token Spri
- Middle School: Call School District
- High School: Call School District
- Property Type: Single Family
- Estimated Age: 2024
- Garage: 3 car, Opener inc.
- Basement: 8 ft. + Ceiling, Full, Poured Concrete Foundation, Stubbed for Bathroom
- Style: Ranch
- MLS #: 1967033
- Taxes: $3,067
- Master Bedroom: 17x16
- Bedroom #2: 13x11
- Bedroom #3: 13x11
- Kitchen: 13x16
- Living/Grt Rm: 18x18
- Laundry:
- Dining Area: 13x13
